Arbor Landing Mill Bayou - Apartment Living in Panama City, FL
About
Office Hours
Monday: 8:30 AM to 5:30 PM. Tuesday through Thursday: 7:30 AM to 5:30 PM. Friday: 8:30 AM to 5:30 PM. Saturday: 10:30 AM to 5:00 PM. Sunday: 1:00 PM to 5:00 PM.
Introducing a brand new community, Arbor Landing Mill Bayou! It is a luxurious apartment community in the heart of Panama City, Florida. Our prime location will place you near Highway 231, providing quick and easy commutes to Panama City's beautiful beaches! Let us be your gateway to fun and excitement.
Arbor Landing Mill Bayou offers modern one, two, and three-bedroom apartments for rent. Live with style and comfort in your new home with towering 9-foot ceilings, washer and dryer connections, spacious walk-in closets, and beautiful hardwood floors. Your new all-electric kitchen has a dishwasher, refrigerator, and pantry.
Explore the superior amenities at your disposal. They include an elegant clubhouse, a state-of-the-art fitness center, a shimmering swimming pool, and a whimsical play area. Corporate housing and guest parking are also available. Make an appointment to tour Arbor Landing Mill Bayou. You will be glad you did.
Floor Plans
1 Bedroom Floor Plan
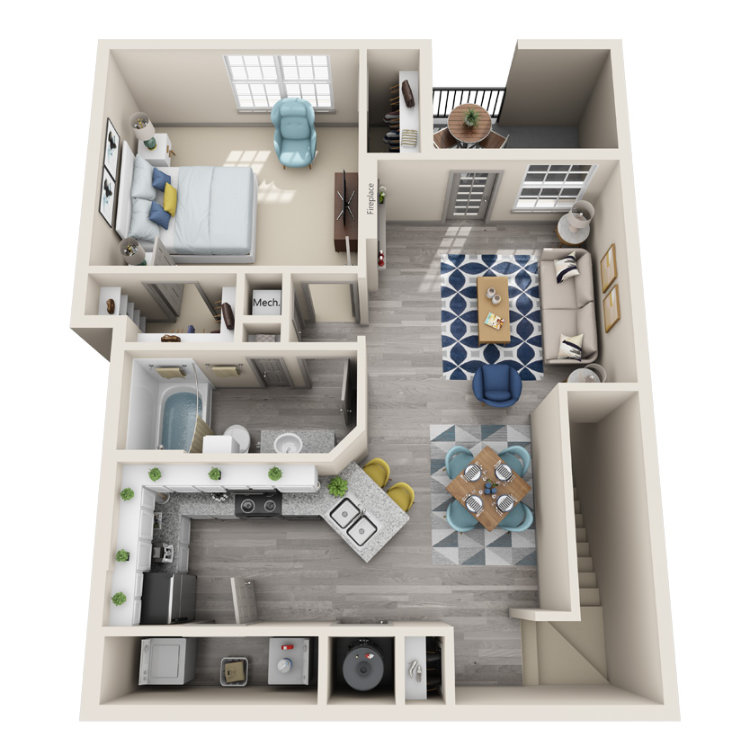
String Lily ( With Attached Garage)
Details
- Beds: 1 Bedroom
- Baths: 1
- Square Feet: 940
- Rent: From $1585
- Deposit: Call for details.
Floor Plan Amenities
- 9Ft Ceilings
- Air Conditioning
- All-electric Kitchen
- Balcony or Patio
- Breakfast Bar
- Cable Ready
- Carpeted Floors
- Ceiling Fans
- Central Air and Heating
- Dishwasher
- Extra Storage
- Garage
- Microwave
- Refrigerator
- Some Paid Utilities
- Vaulted Ceilings
- Views Available
- Walk-in Closets
- Washer and Dryer Connections
* In Select Apartment Homes
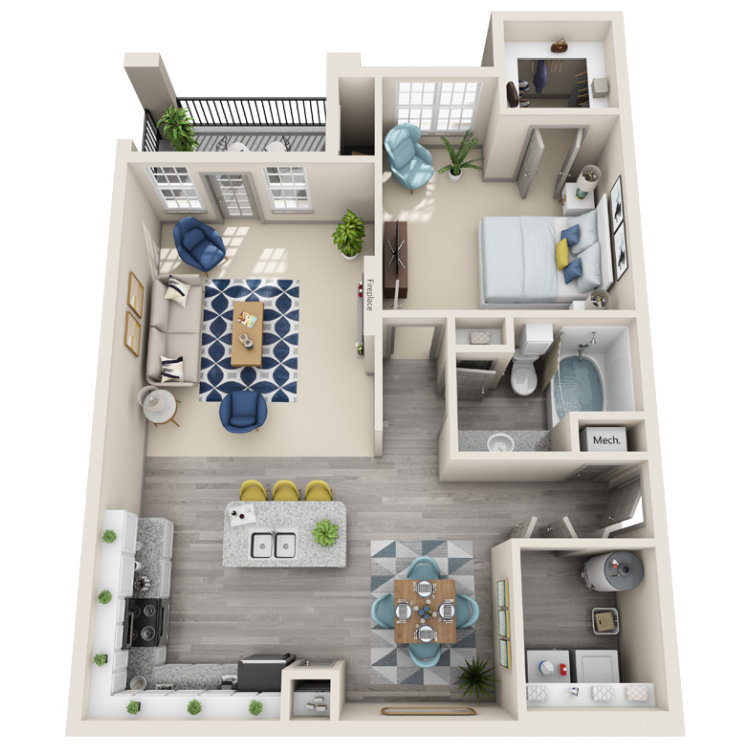
Honeysuckle
Details
- Beds: 1 Bedroom
- Baths: 1
- Square Feet: 1042
- Rent: From $1410
- Deposit: Call for details.
Floor Plan Amenities
- 9Ft Ceilings
- Air Conditioning
- All-electric Kitchen
- Balcony or Patio
- Breakfast Bar
- Cable Ready
- Carpeted Floors
- Ceiling Fans
- Central Air and Heating
- Dishwasher
- Extra Storage
- Garage
- Microwave
- Pantry
- Refrigerator
- Some Paid Utilities
- Vaulted Ceilings
- Views Available
- Walk-in Closets
- Washer and Dryer Connections
* In Select Apartment Homes
Floor Plan Photos
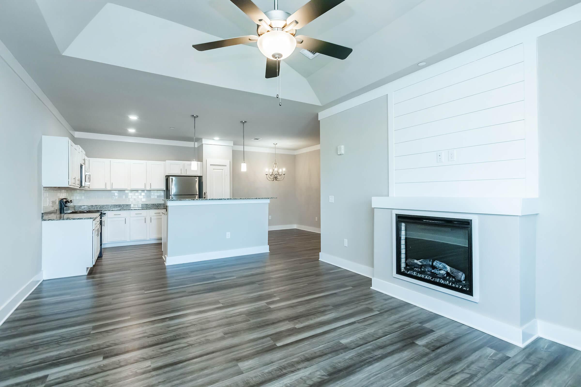
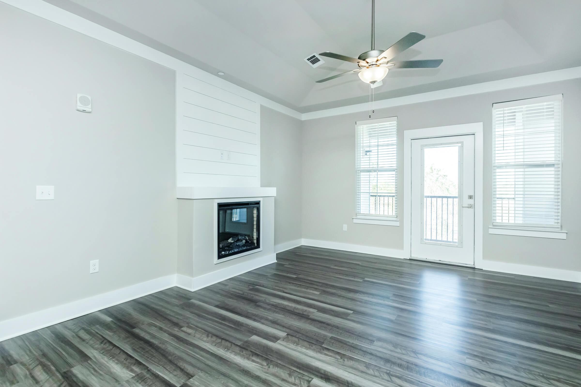
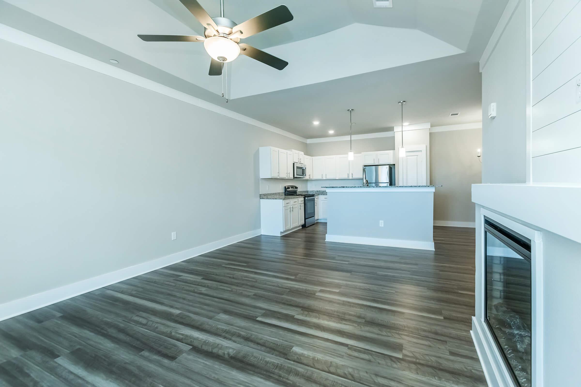
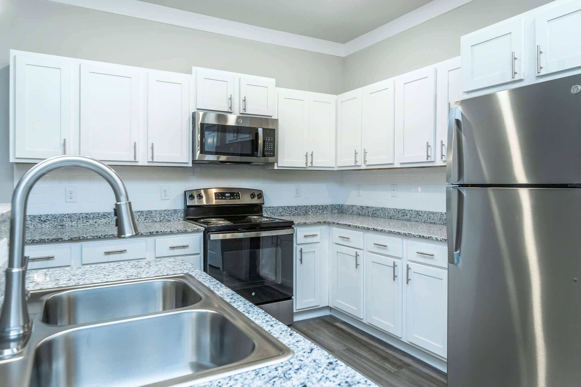
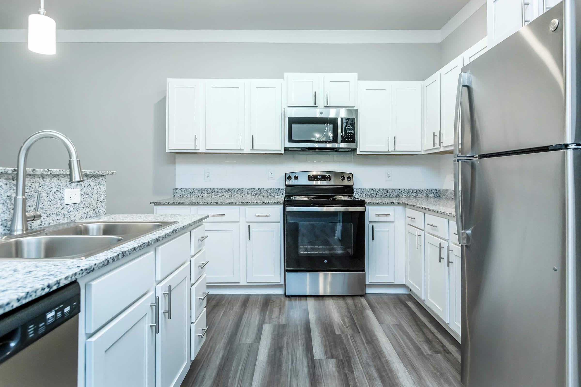
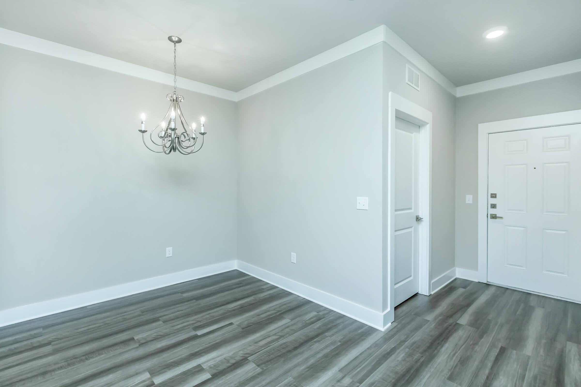
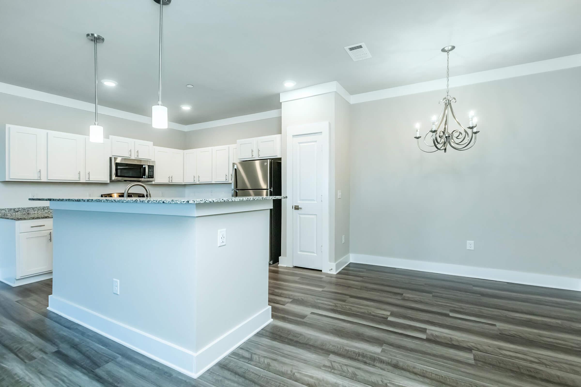
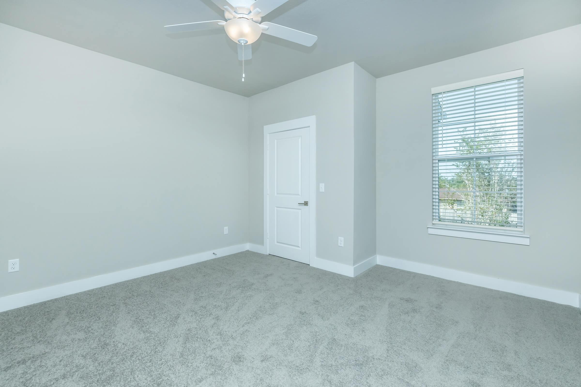
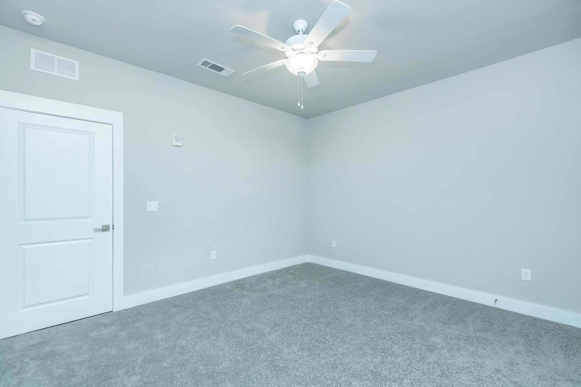
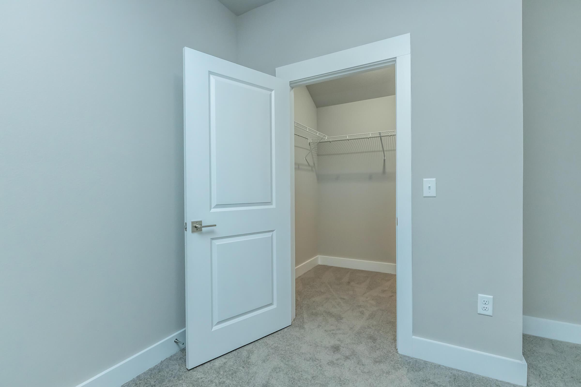
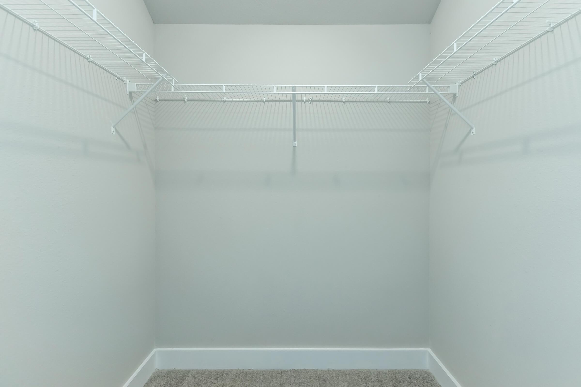
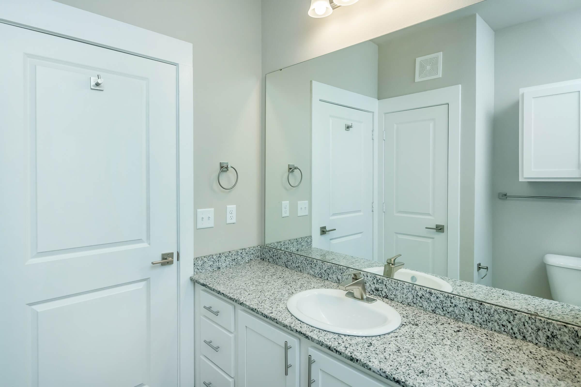
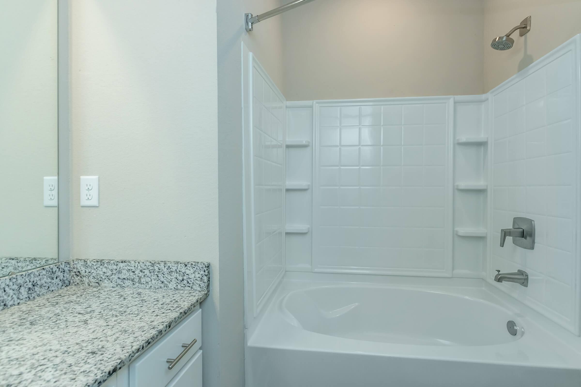
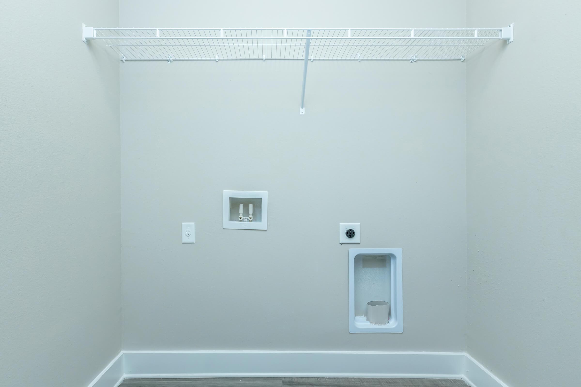
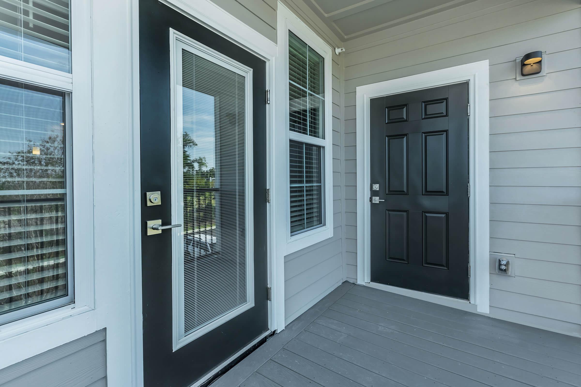
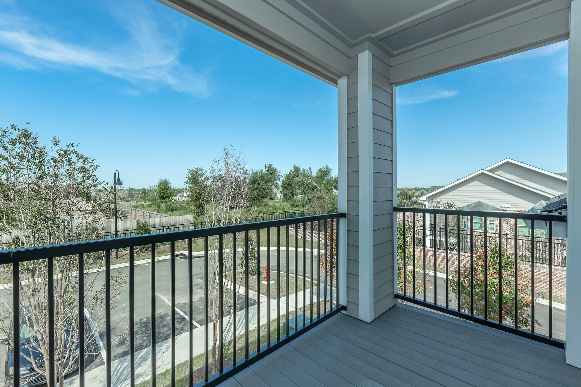
2 Bedroom Floor Plan
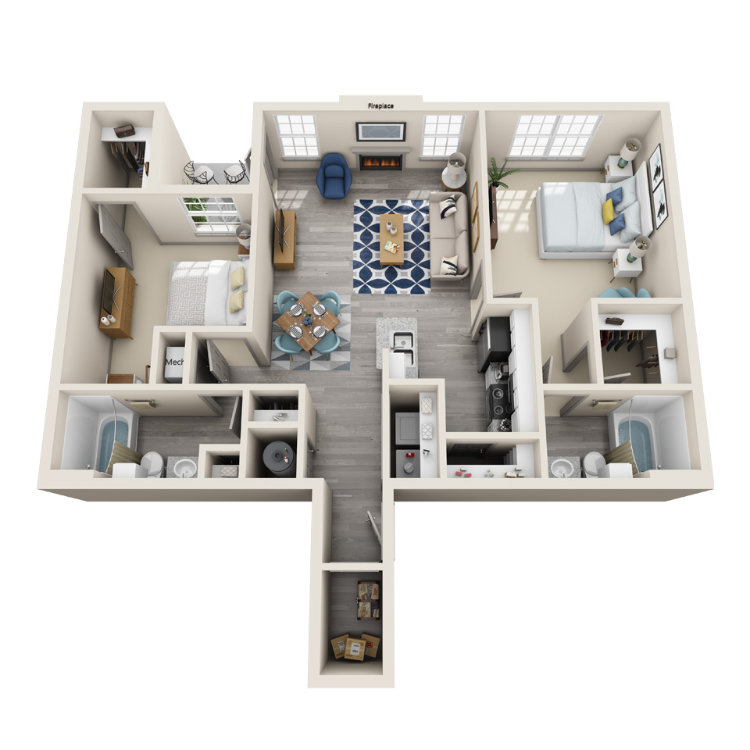
Spanish Moss Lower ( With attached Garage)
Details
- Beds: 2 Bedrooms
- Baths: 2
- Square Feet: 1091
- Rent: From $1685
- Deposit: Call for details.
Floor Plan Amenities
- 9Ft Ceilings
- Air Conditioning
- All-electric Kitchen
- Balcony or Patio
- Breakfast Bar
- Cable Ready
- Carpeted Floors
- Ceiling Fans
- Central Air and Heating
- Dishwasher
- Extra Storage
- Garage
- Microwave
- Pantry
- Refrigerator
- Some Paid Utilities
- Vaulted Ceilings
- Views Available
- Walk-in Closets
- Washer and Dryer Connections
* In Select Apartment Homes
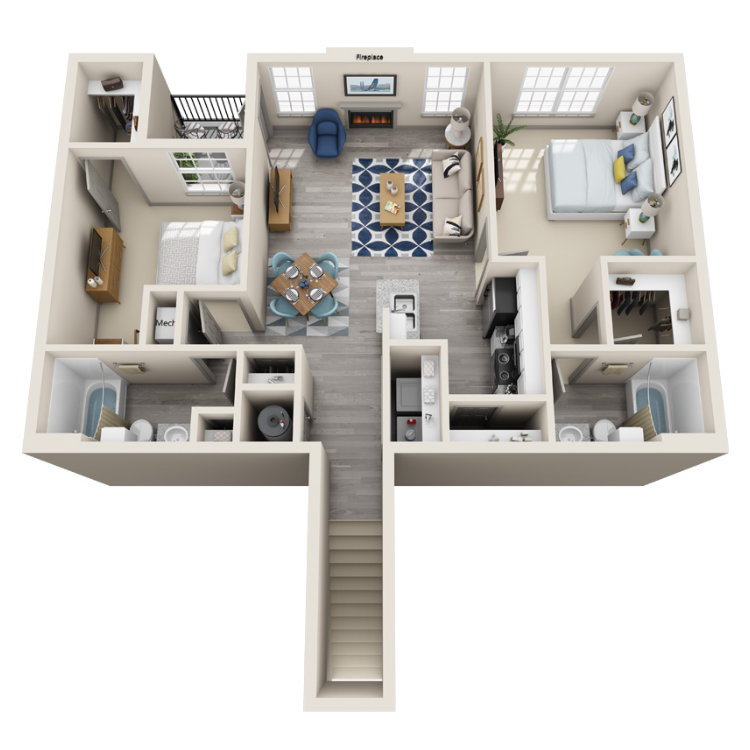
Spanish Moss Upper ( With Attached Garage)
Details
- Beds: 2 Bedrooms
- Baths: 2
- Square Feet: 1193
- Rent: From $1735
- Deposit: Call for details.
Floor Plan Amenities
- 9Ft Ceilings
- Air Conditioning
- All-electric Kitchen
- Balcony or Patio
- Breakfast Bar
- Cable Ready
- Carpeted Floors
- Ceiling Fans
- Central Air and Heating
- Dishwasher
- Extra Storage
- Garage
- Microwave
- Pantry
- Refrigerator
- Some Paid Utilities
- Vaulted Ceilings
- Views Available
- Walk-in Closets
- Washer and Dryer Connections
* In Select Apartment Homes
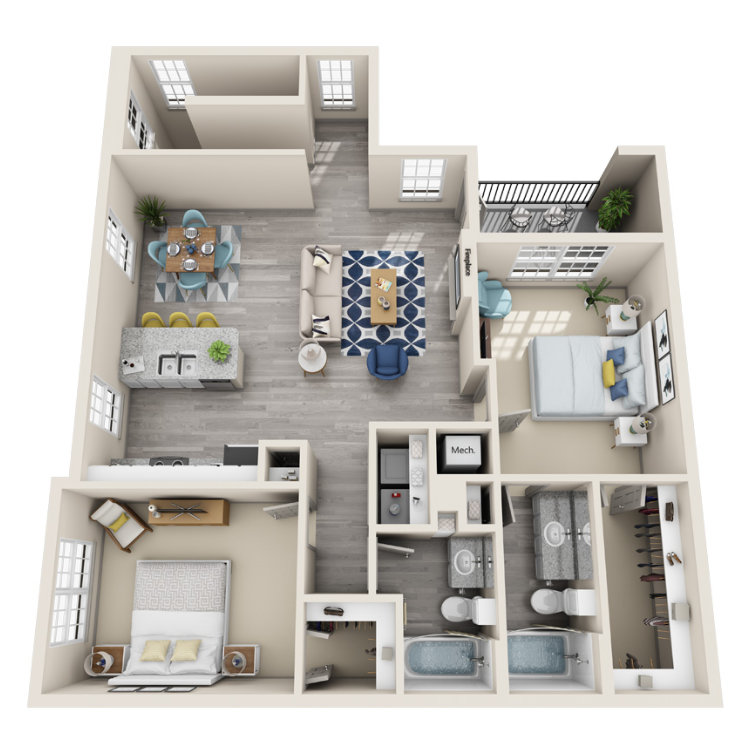
Sabal Palm ( With Attached Garage)
Details
- Beds: 2 Bedrooms
- Baths: 2
- Square Feet: 1223
- Rent: From $1835
- Deposit: Call for details.
Floor Plan Amenities
- 9Ft Ceilings
- Air Conditioning
- All-electric Kitchen
- Balcony or Patio
- Breakfast Bar
- Cable Ready
- Carpeted Floors
- Ceiling Fans
- Central Air and Heating
- Dishwasher
- Extra Storage
- Garage
- Microwave
- Pantry
- Refrigerator
- Some Paid Utilities
- Vaulted Ceilings
- Views Available
- Walk-in Closets
- Washer and Dryer Connections
* In Select Apartment Homes
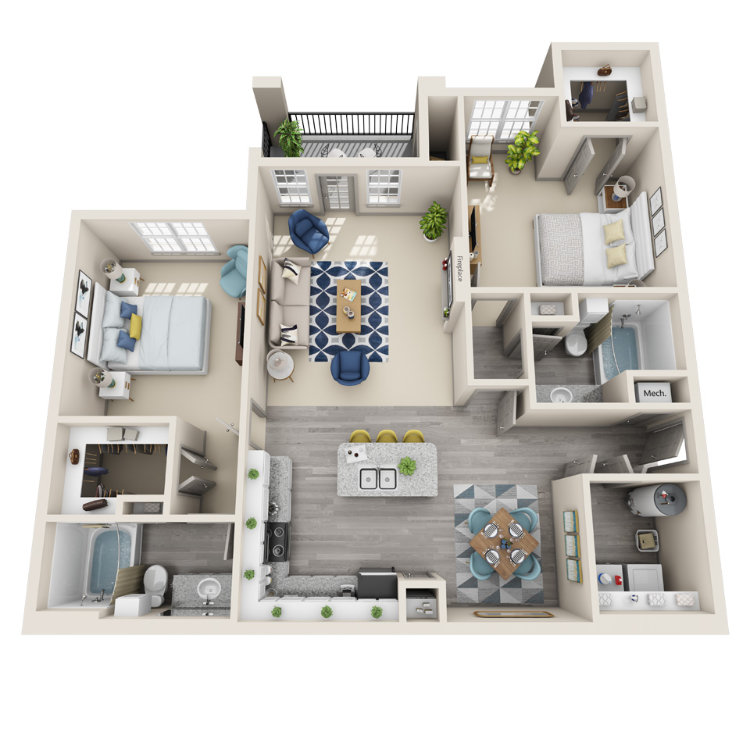
Blue Beech
Details
- Beds: 2 Bedrooms
- Baths: 2
- Square Feet: 1344
- Rent: From $1575
- Deposit: Call for details.
Floor Plan Amenities
- 9Ft Ceilings
- Air Conditioning
- All-electric Kitchen
- Balcony or Patio
- Breakfast Bar
- Cable Ready
- Carpeted Floors
- Ceiling Fans
- Central Air and Heating
- Dishwasher
- Extra Storage
- Garage
- Microwave
- Pantry
- Refrigerator
- Some Paid Utilities
- Vaulted Ceilings
- Views Available
- Walk-in Closets
- Washer and Dryer Connections
* In Select Apartment Homes
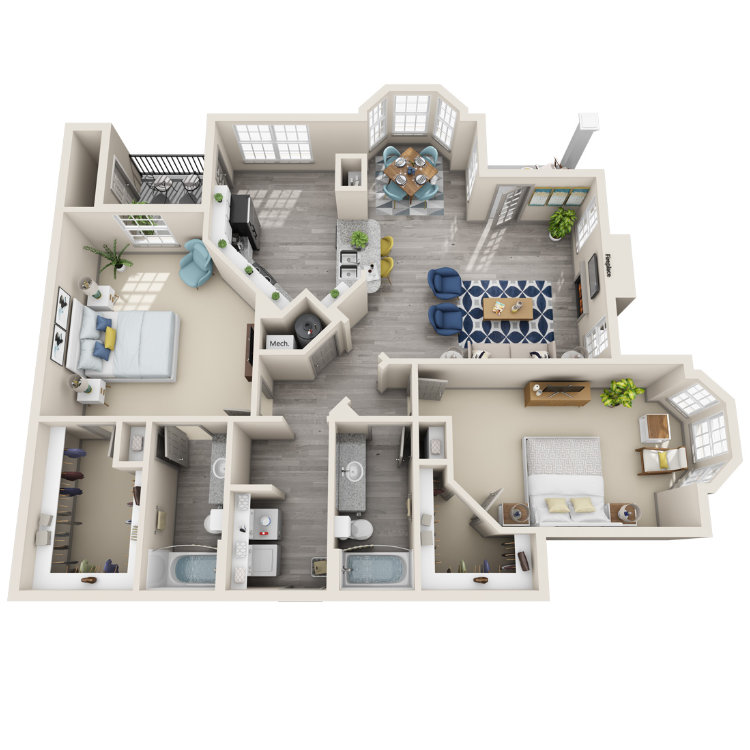
Twinflower Lower ( With Attached Garage)
Details
- Beds: 2 Bedrooms
- Baths: 2
- Square Feet: 1528
- Rent: From $1890
- Deposit: Call for details.
Floor Plan Amenities
- 9Ft Ceilings
- Air Conditioning
- All-electric Kitchen
- Balcony or Patio
- Breakfast Bar
- Cable Ready
- Carpeted Floors
- Ceiling Fans
- Central Air and Heating
- Dishwasher
- Extra Storage
- Garage
- Microwave
- Pantry
- Refrigerator
- Some Paid Utilities
- Vaulted Ceilings
- Views Available
- Walk-in Closets
- Washer and Dryer Connections
* In Select Apartment Homes
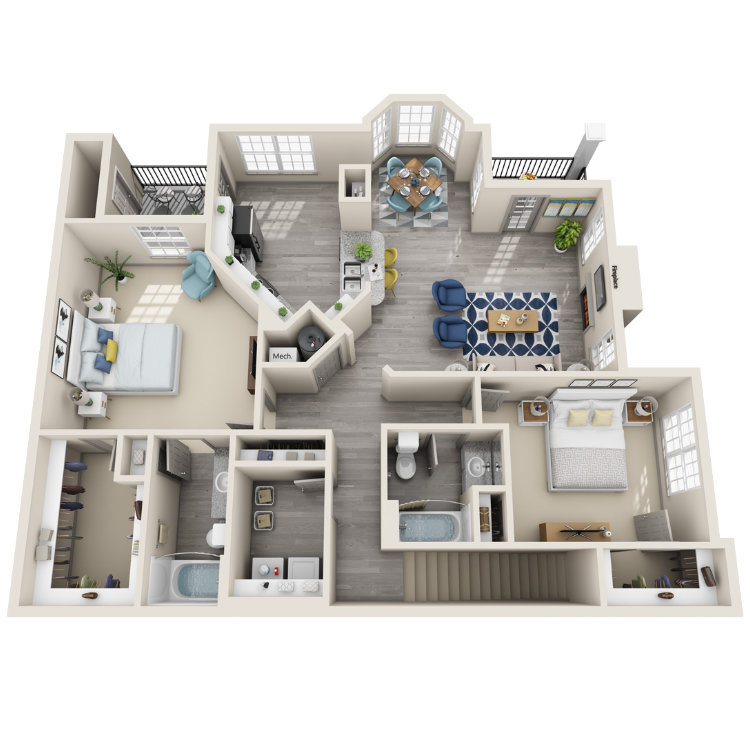
Twinflower Upper ( With Attached Garage)
Details
- Beds: 2 Bedrooms
- Baths: 2
- Square Feet: 1560
- Rent: From $1935
- Deposit: Call for details.
Floor Plan Amenities
- 9Ft Ceilings
- Air Conditioning
- All-electric Kitchen
- Balcony or Patio
- Breakfast Bar
- Cable Ready
- Carpeted Floors
- Ceiling Fans
- Central Air and Heating
- Dishwasher
- Extra Storage
- Garage
- Microwave
- Pantry
- Refrigerator
- Some Paid Utilities
- Vaulted Ceilings
- Views Available
- Walk-in Closets
- Washer and Dryer Connections
* In Select Apartment Homes
3 Bedroom Floor Plan
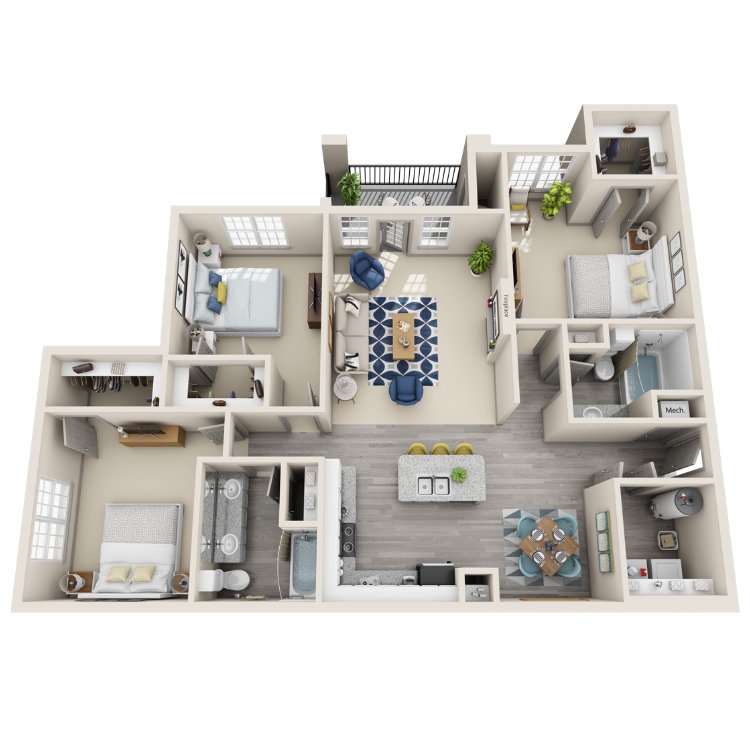
Royal Fern
Details
- Beds: 3 Bedrooms
- Baths: 2
- Square Feet: 1547
- Rent: From $1775
- Deposit: Call for details.
Floor Plan Amenities
- 9Ft Ceilings
- Air Conditioning
- All-electric Kitchen
- Balcony or Patio
- Breakfast Bar
- Cable Ready
- Carpeted Floors
- Ceiling Fans
- Central Air and Heating
- Dishwasher
- Extra Storage
- Garage
- Microwave
- Pantry
- Refrigerator
- Some Paid Utilities
- Vaulted Ceilings
- Views Available
- Walk-in Closets
- Washer and Dryer Connections
* In Select Apartment Homes
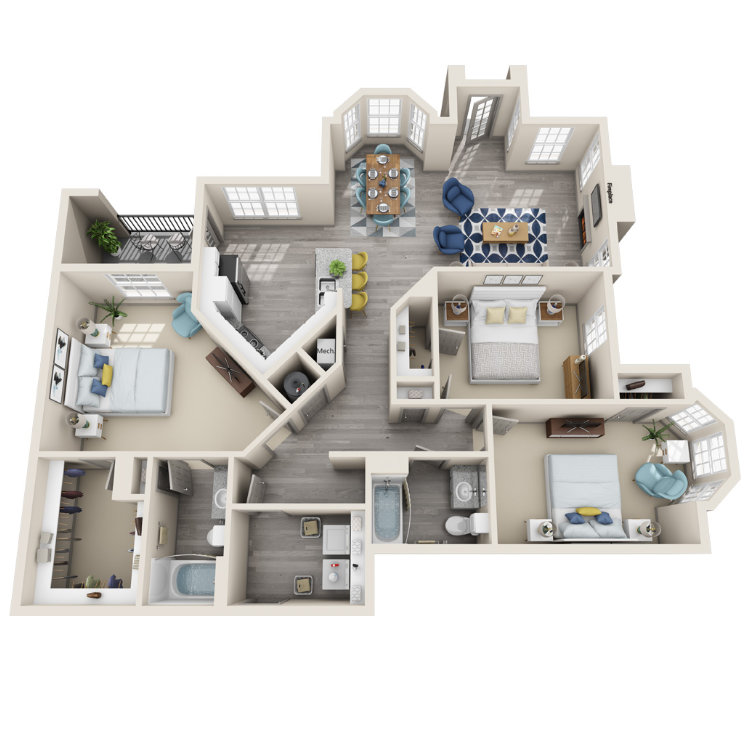
Bald Cypress Lower ( With Attached Garage)
Details
- Beds: 3 Bedrooms
- Baths: 2
- Square Feet: 1556
- Rent: From $2025
- Deposit: Call for details.
Floor Plan Amenities
- 9Ft Ceilings
- Air Conditioning
- All-electric Kitchen
- Balcony or Patio
- Breakfast Bar
- Cable Ready
- Carpeted Floors
- Ceiling Fans
- Central Air and Heating
- Dishwasher
- Extra Storage
- Garage
- Microwave
- Pantry
- Refrigerator
- Some Paid Utilities
- Vaulted Ceilings
- Views Available
- Walk-in Closets
- Washer and Dryer Connections
* In Select Apartment Homes
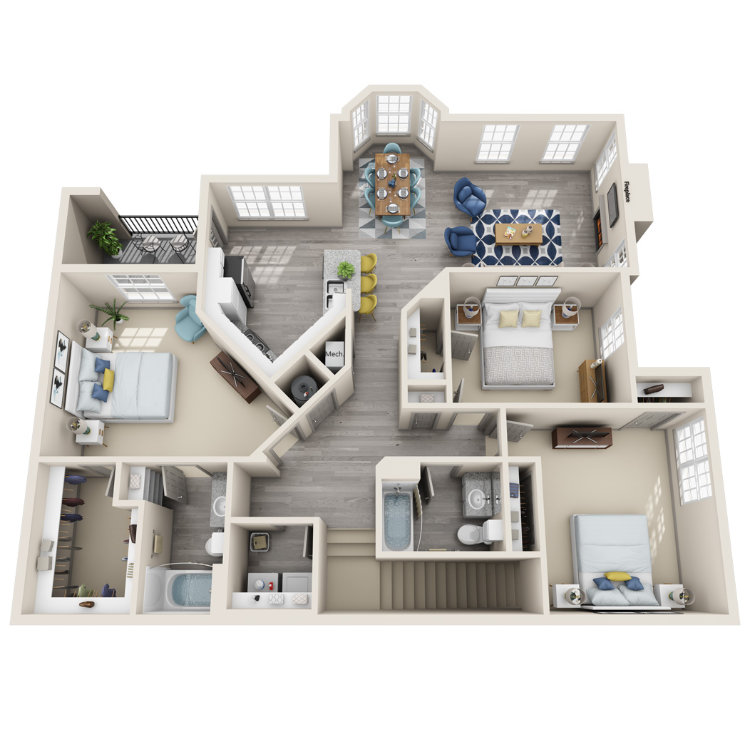
Bald Cypress Upper ( With Attached Garage)
Details
- Beds: 3 Bedrooms
- Baths: 2
- Square Feet: 1610
- Rent: From $2070
- Deposit: Call for details.
Floor Plan Amenities
- 9Ft Ceilings
- Air Conditioning
- All-electric Kitchen
- Balcony or Patio
- Breakfast Bar
- Cable Ready
- Carpeted Floors
- Ceiling Fans
- Central Air and Heating
- Dishwasher
- Extra Storage
- Garage
- Microwave
- Pantry
- Refrigerator
- Some Paid Utilities
- Vaulted Ceilings
- Views Available
- Walk-in Closets
- Washer and Dryer Connections
* In Select Apartment Homes
The above images are digital renderings and are intended only as a general reference. Features, materials, finishes, square footage, and layout of the subject unit may be different than shown.
Community Map
If you need assistance finding a unit in a specific location please call us at 850-252-6088 TTY: 711.
Amenities
Explore what your community has to offer
Community Amenities
- Bark Parks
- Beautiful Landscaping
- Business Center
- Cable Available
- Clubhouse
- Copy and Fax Services
- Corporate Housing Available
- Easy Access to Freeways
- Easy Access to Shopping
- Fire Pit
- Gated Access
- Guest Parking
- High-speed Internet Access
- On-call Maintenance
- On-site Maintenance
- Outdoor Yard Games
- Part-time Courtesy Patrol
- Picnic Area with Barbecue
- Play Area
- Public Parks Nearby
- Shimmering Swimming Pool
- Short-term Leasing Available
- State-of-the-art Fitness Center
Apartment Features
- 9Ft Ceilings
- Air Conditioning
- All-electric Kitchen
- Balcony or Patio
- Breakfast Bar
- Cable Ready
- Carpeted Floors
- Ceiling Fans
- Central Air and Heating
- Disability Access
- Dishwasher
- Electric Fireplace
- Extra Storage
- Garage
- Garden Tubs
- Hardwood Floors
- Microwave
- Pantry
- Refrigerator
- Some Paid Utilities
- Vaulted Ceilings
- Vertical Blinds
- Views Available
- Walk-in Closets
- Washer and Dryer Connections
Pet Policy
Pets Welcome Upon Approval. We are partnered with Pet Screening.com. Please call for details. Pet Amenities: Bark Parks
Photos
Amenities
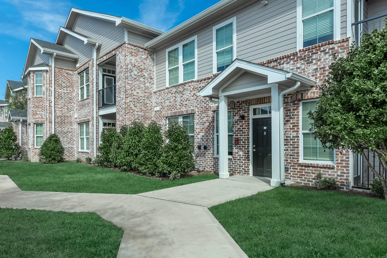
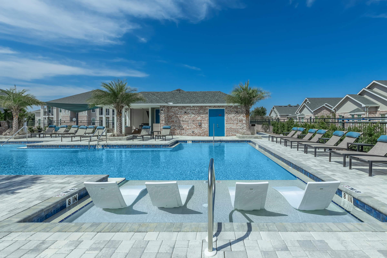
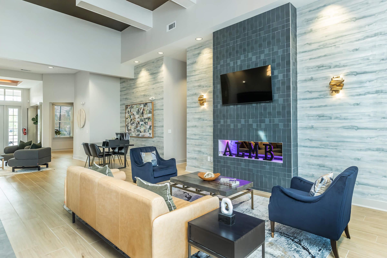
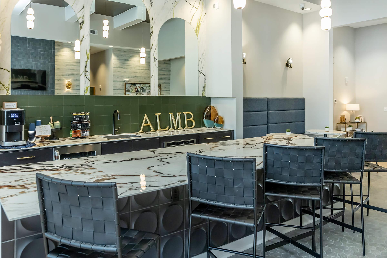
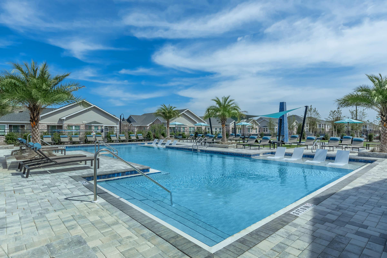
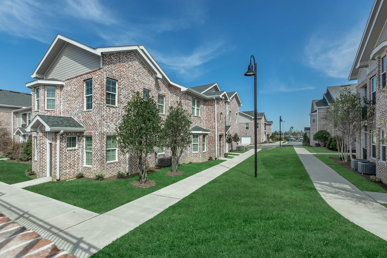
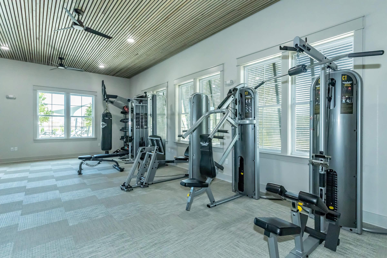
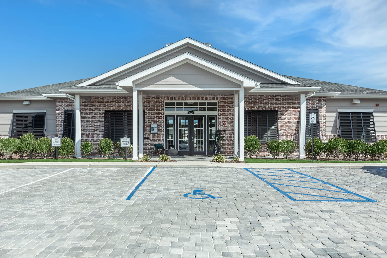
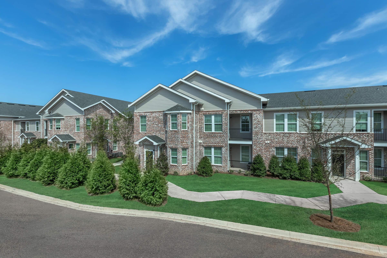
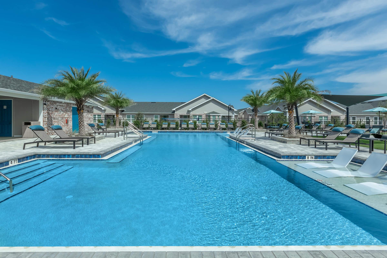
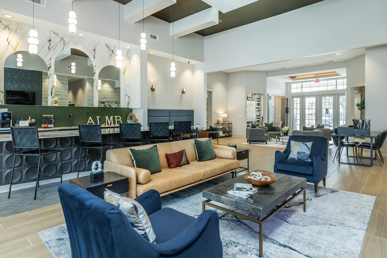
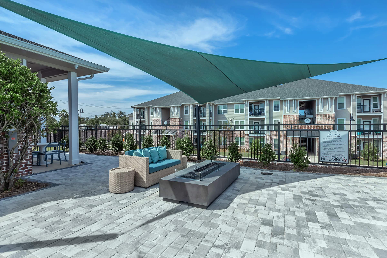
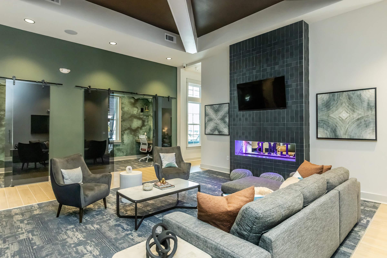
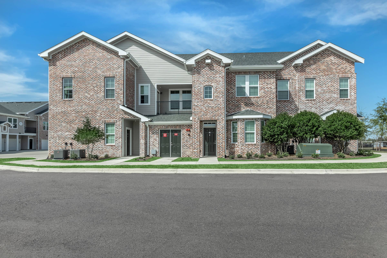
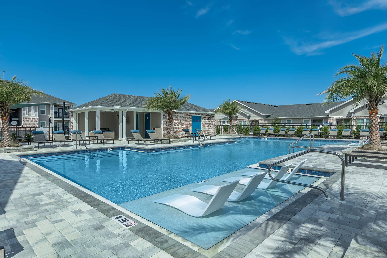
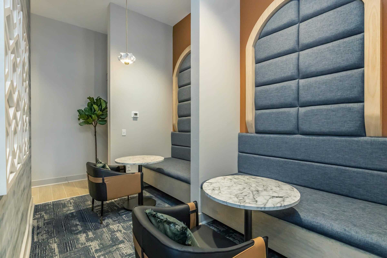
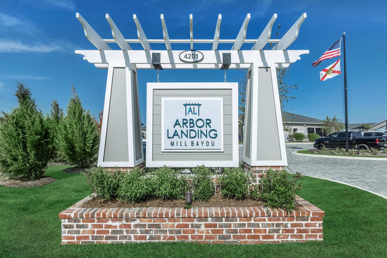
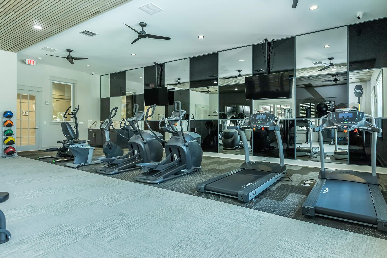
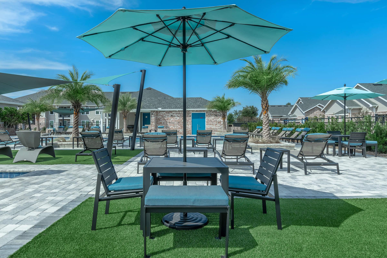
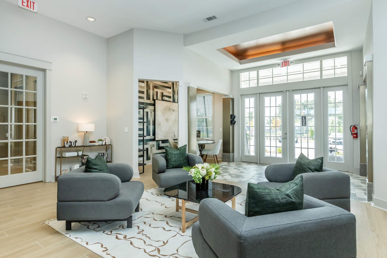
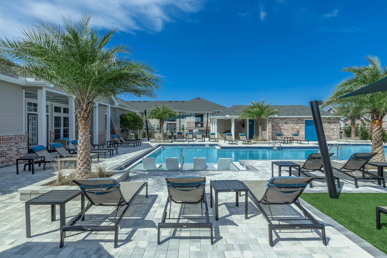
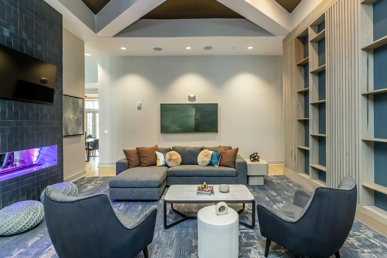
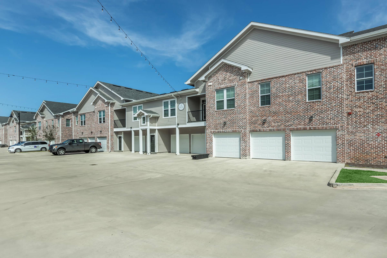
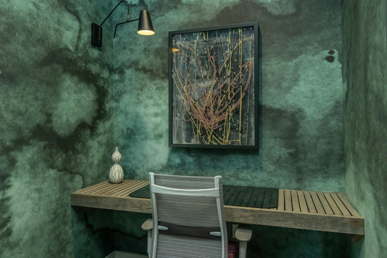
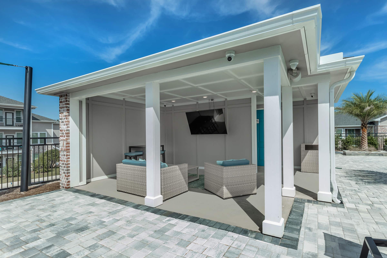
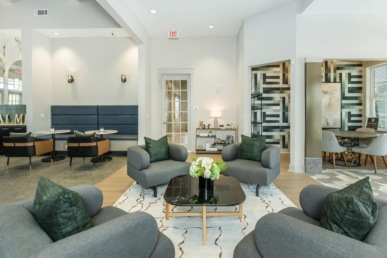
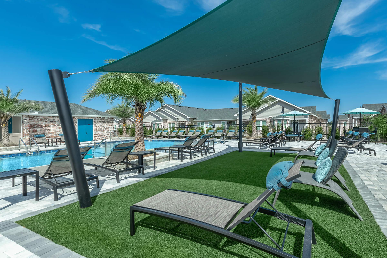
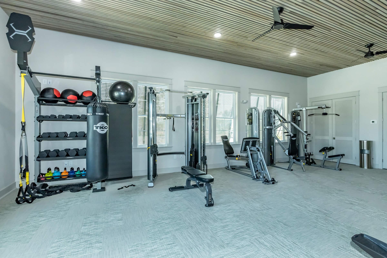
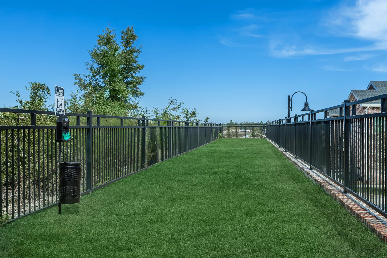
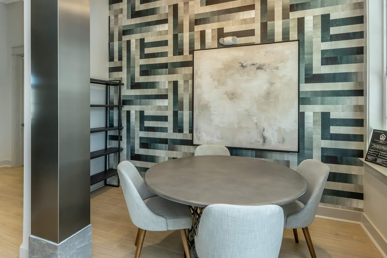
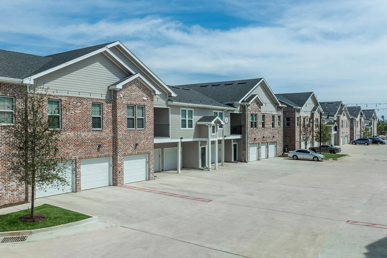
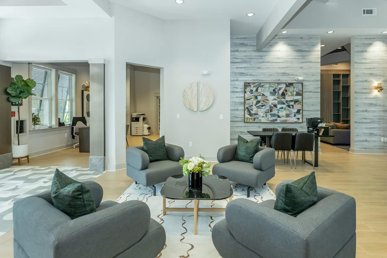
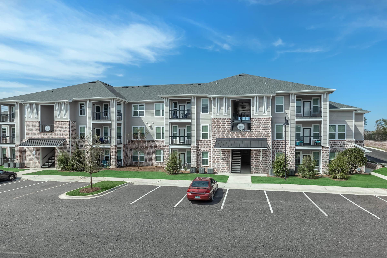
The Honeysuckle
















Contact Us
Come in
and say hi
4201 E Hwy 390
Panama City,
FL
32404
Phone Number:
850-252-6088
TTY: 711
Office Hours
Monday: 8:30 AM to 5:30 PM. Tuesday through Thursday: 7:30 AM to 5:30 PM. Friday: 8:30 AM to 5:30 PM. Saturday: 10:30 AM to 5:00 PM. Sunday: 1:00 PM to 5:00 PM.